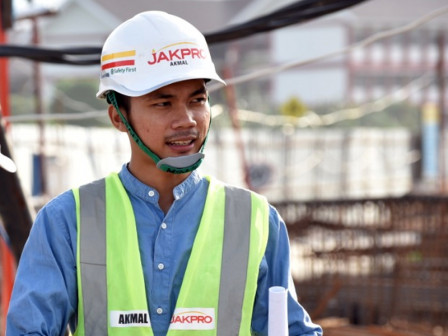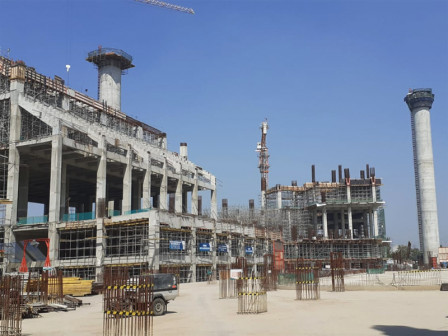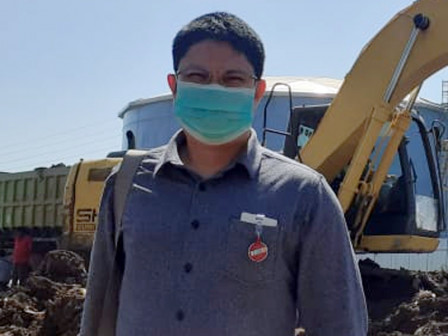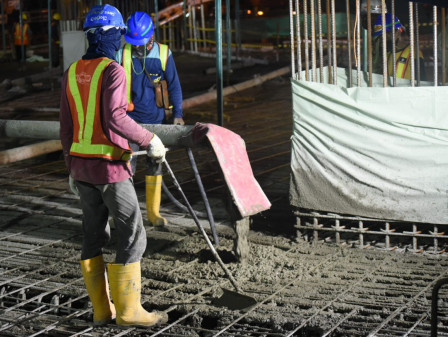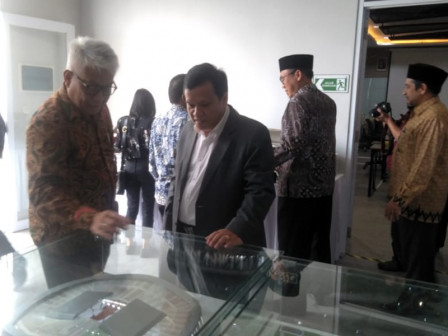Here are Various Facilities Owned by JIS
Reported by Wuri Setyaningsih | Translated by Nugroho Adibrata
PT Jakarta Propertindo (Jakpro) shares the various supporting facilities for the Jakarta International Stadium (JIS) to become a world-class stadium.
It aims mainly for football matches, but is also suitable for gatherings, stage performances and exhibitions
Eventually the stadium will be built by combining the concept of multi-use. That means JIS can function as a place to sell merchandise and retail, as well as can function as a meeting place. Therefore, it will also be equipped with a corporate box area on the 5th and 6th floors in the east and west of the stadium.
Even they are committed to be a sport venue that is friendly to persons with disabilities. That is why they provide area access to the special stands for them, without reducing the atmosphere and comfort when watching football matches or other events.
JIS Project Work Has Reached 28.64 Percent"It aims mainly for football matches, but is also suitable for gatherings, stage performances and exhibitions. At the top of the stadium, it has been designed to serve the skywalk deck, as well as to walk around the upper perimeter to get to the top center of the roof," expressed Project Enginer Officer (Officer Construction) for JIS, Fadlillah Akmal Yusron, Wednesday (10/7).
He stated it would also have several facilities to support an integrated sports area, such as main stadium, concourse, west ramp and east ramp, 2 training fields, public plaza, outdoor parking which could accommodate 457 cars and 76 buses, including a parking lot inside the stadium on the first floor with a capacity of 733 and 22 is specifically for persons with disabilities.
He went on to say that it was designed to have a ramp as the main entrance for supporters and a concourse on the 3rd floor as a circulation for the spectators. The ramp itself was designed with 30 meters width and approximately 200 meters length for the west side and 160 meters for the east side.
That way people with disabilities could also access the ramp as an entrance gate. Moreover the ramp was designed to be traversed by fire fighting vehicles in an emergency. In fact, it was planned to have a gate for each ramp.
"At the end of the west ramp and at the end of the east ramp with each using the full height turnstile," he told.
He explained the concourse and ramp cover had 98,935 square meters width. This planning had been calculated to be able to accommodate 82,000 people. Meanwhile, in the concourse area and into the stadium stands, there were 60 full height turnstile points in order to anticipate the circulation of spectators who will enter the stadium area.
"In the design also for the ramp and concourse has accommodated the level of comfort and safety of the audience where high railings are installed on the perimeter side of the ramp and concourse," he explained.
According to him, ramps and concourses were under construction. As for the east ramp according to the design was carried out using a pile foundation with 14 meters depth and then use a pile cap to attach each pile.
"It is currently at the column work stage and starting to install the scaffolding for the beam and plate work," he told.
In the meantime, West ramp in its implementation also used the hummer method. This meant that the pile was hit to reach a certain depth. The depth of the piles was also approximately 24 meters. However, in the execution, there was a slight difference from the eastern ramp. The reason was that the position of the west ramp with the stadium area had a highway, so the girder system was used in its implementation. Moreover, it was also due to the stretch which was quite far and not to impede traffic flow later. That was why the box girder was designed to be 50 meters length, it made the construction of the western ramp like a bridge.
"The current concourse work has also entered work process using casting method. With 8 meters height from the ground floor, it is carried out using a concrete pump," he told.
From the stand side of the audience, JIS was designed to have three rings/tiers. The first tier was from the 2nd-3rd floors. Tier 2 was on 4th-5th floors. And tier 3 was on 6th-9th floors. Tier 1 had 22,217 regular seats, tier 2 had 15,000 regular seats and tier 3 had 38,994 seats.
As for the planning process of the JIS stands was parabolic in order to match with the provisions related to the viewer's point of view, thus in the stipulations the audience should not be obstructed by the viewers in front of them. Therefore, in each line the stands at JIS had accommodated it to provide comfort for supporters to support their favorite team. There were also media stands on the 8th floor, corporate stands on the 5th and 6th floors, VIP stands on the 4th floor, the royal tribune on the 3rd floor Mezzanine and disabled chairs on the 3rd floor.
"JIS also pays attention to the air circulation in the stadium. Where in the planning, the JIS facade is made of holes for good air circulation," he told.
In its execution, the stands would rest on a sloping beam that had been previously worked in the field. The method used in the stands was precast. This precast method had advantages, among others, that it did not depend on the process of sloping beam work in the field as it was processed and produced in the factory.
Aside that, this process had time efficiency on the job and had good quality control. There were approximately 40,000 units to be installed.
"The process of installing the stands is carried out using a mobile crane/tower crane, where in practice precise measurements are made of the beam level and the position of the stands. The fabrication for this stand has been given the code in which the unit will be installed. It aims to maintain the quality of the final result and the precision of the stands," he added.
On the other hand, to facilitate access to the stadium location, Jakpro would build a TOD (Transit Oriented Development) area on the west side of the stadium, precisely at the end of the elevated pedestrian or west ramp, which was approximately 250 meters from the main stadium. While, the transportation available in the TOD area was Transjakarta and LRT Jakarta stops.

